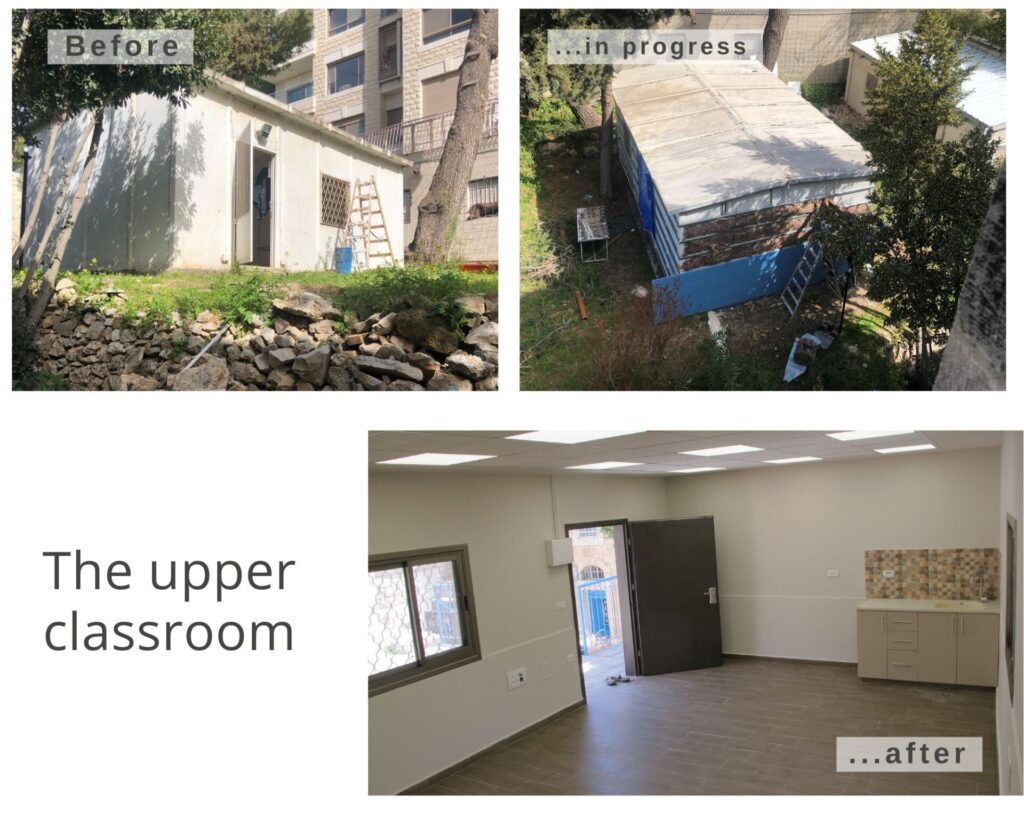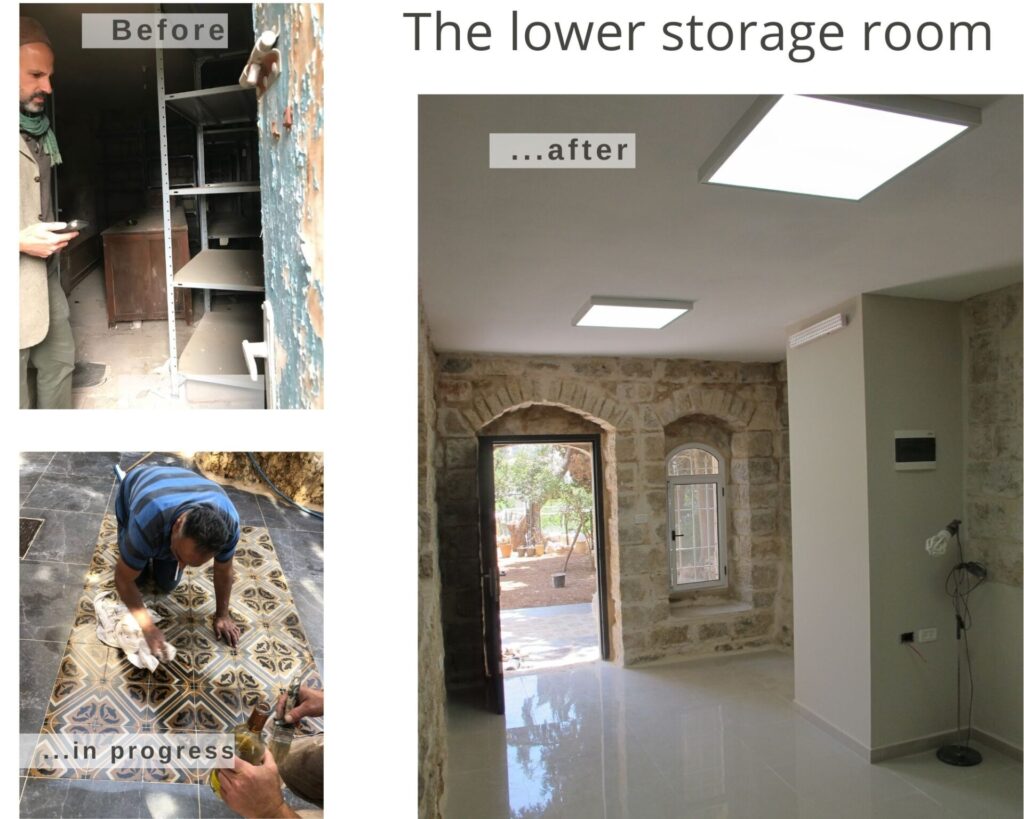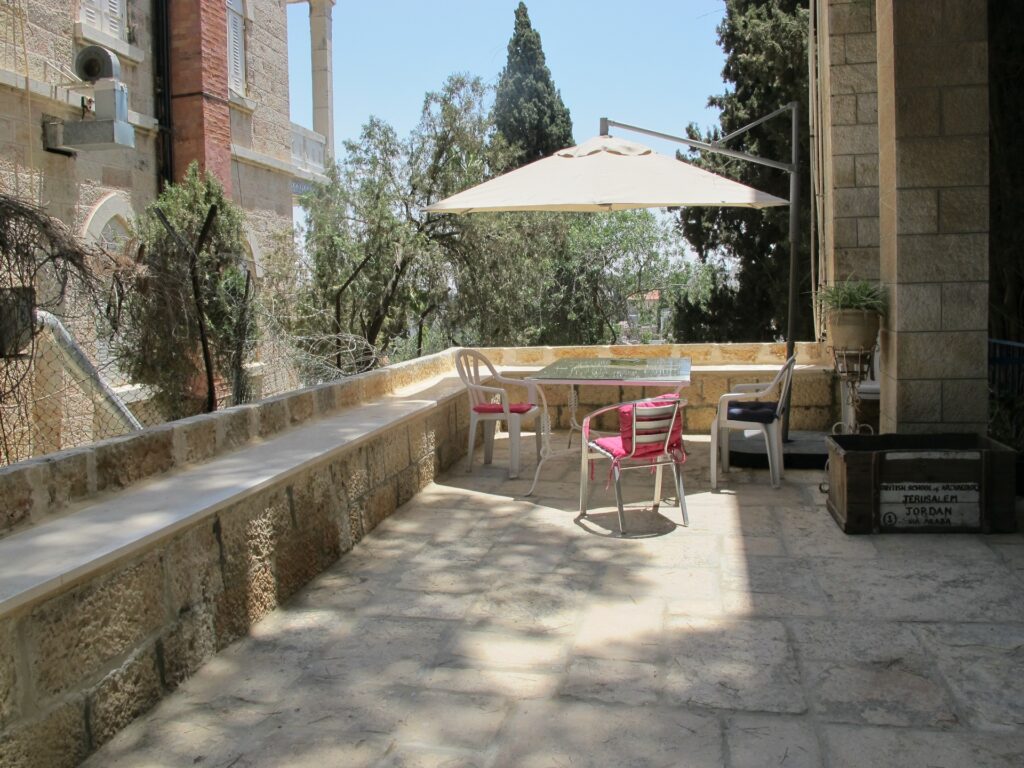The Kenyon Institute recently completed two significant renovations of its facilities in Jerusalem thanks to a 2019-2020 British Academy Business Development Fund grant.
These renovations are part of broader facility upgrades carried out when the building has been closed to the public due to the COVID-19 pandemic.
The Kenyon Institute is housed in a beautiful late-Ottoman building in East Jerusalem’s Sheikh Jarrah neighbourhood. We have resided in the building since 1967, initially as the British School of Archaeology in Jerusalem – our founding institute – and since 2001, as CBRL.
Plans to convert two neglected and deteriorating parts of the Kenyon Institute had long been in the pipeline but work was delayed due to three strict lockdowns in Jerusalem, the first of which began in March 2020. Workers were finally able to break ground in February this year, starting the first of several phased works that continued until June.
The first of the renovations tackled an independent annex located at the back of the property which had been used as a classroom and artist studio. This facility was not winterized and was in an overall state of disrepair due to the weather and lack of maintenance funding.

The second renovation addressed a lower storage space located on the ground floor of the property that once held archaeological equipment. Because of its cavernous nature and leaky roof, the room suffered significant water damage to its stone walls and ceiling and was also unusable.

Both renovations resulted in significant transformations, and we’re delighted with the outcome. We hope that the now functional and much improved office and programme space will allow for greater activity, partnership and income generation in the future.















